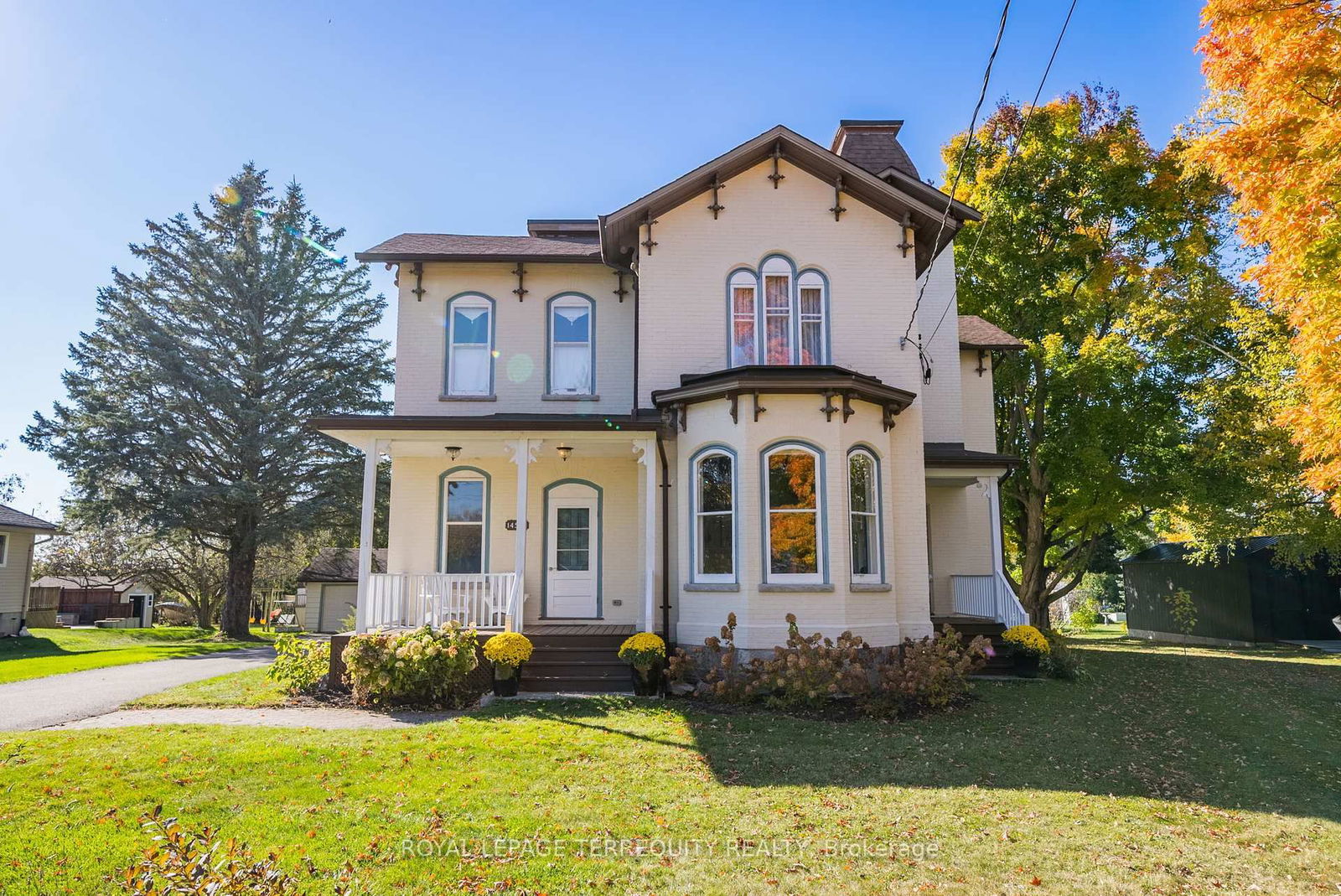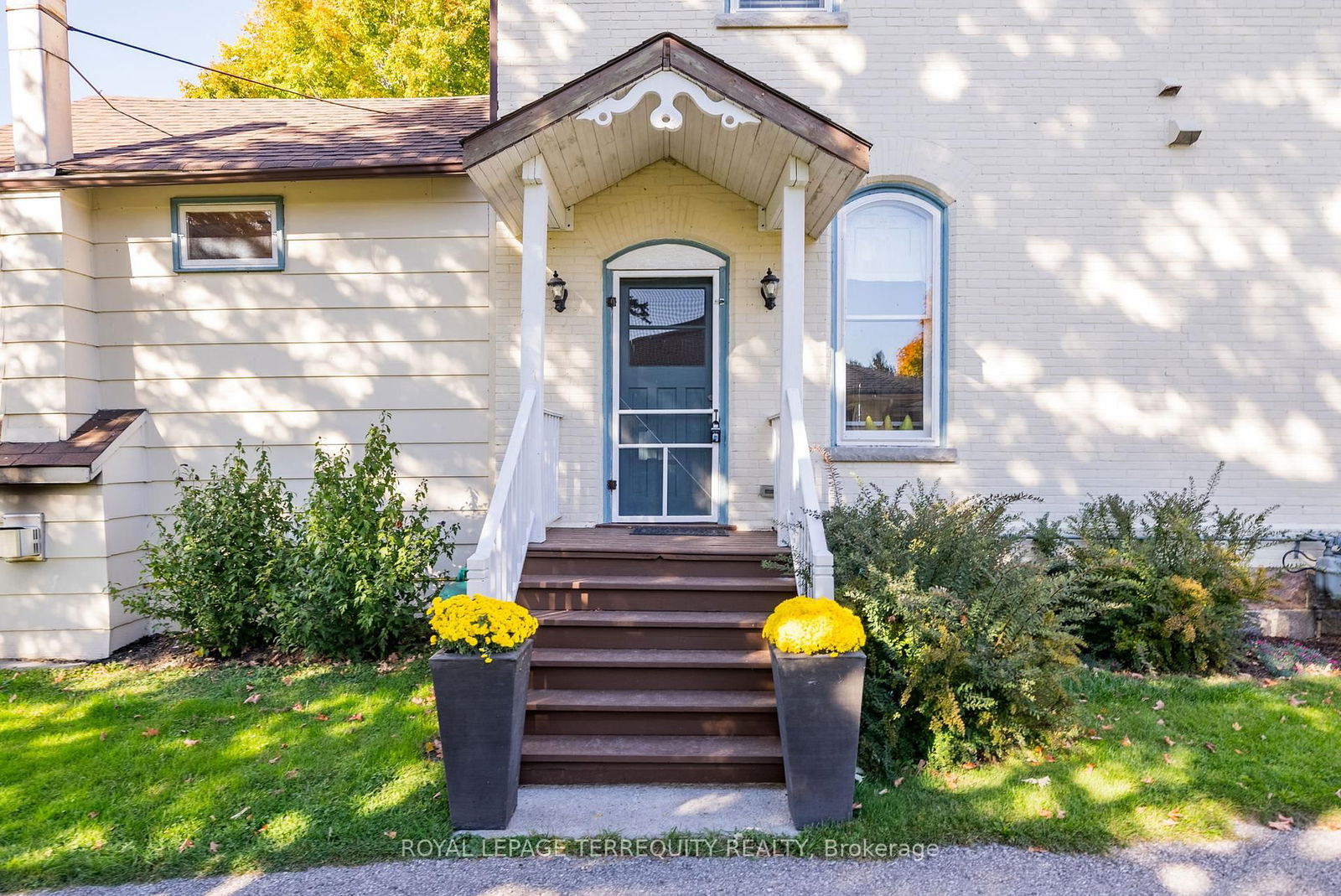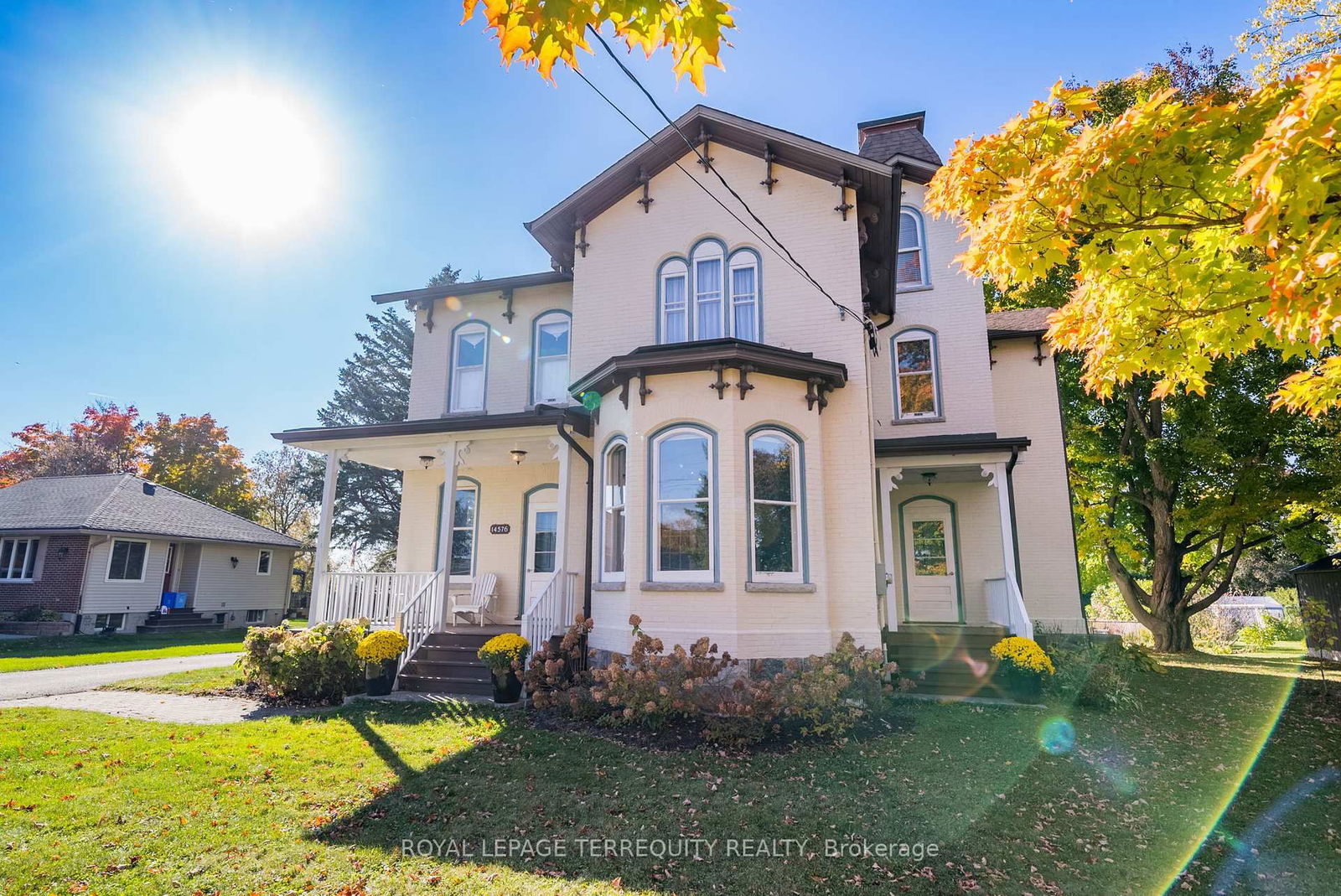Overview
-
Property Type
Detached, 2 1/2 Storey
-
Bedrooms
4
-
Bathrooms
5
-
Basement
Unfinished
-
Kitchen
1
-
Total Parking
10 (2 Detached Garage)
-
Lot Size
257.46x108.63 (Feet)
-
Taxes
$8,724.92 (2024)
-
Type
Freehold
Property description for 14576 Old Simcoe Road, Scugog, Port Perry, L9L 1C1
Property History for 14576 Old Simcoe Road, Scugog, Port Perry, L9L 1C1
This property has been sold 7 times before.
To view this property's sale price history please sign in or register
Estimated price
Local Real Estate Price Trends
Active listings
Average Selling Price of a Detached
May 2025
$1,271,809
Last 3 Months
$1,274,754
Last 12 Months
$1,122,880
May 2024
$1,136,869
Last 3 Months LY
$1,137,109
Last 12 Months LY
$1,110,287
Change
Change
Change
Historical Average Selling Price of a Detached in Port Perry
Average Selling Price
3 years ago
$1,200,105
Average Selling Price
5 years ago
$734,767
Average Selling Price
10 years ago
$506,850
Change
Change
Change
How many days Detached takes to sell (DOM)
May 2025
35
Last 3 Months
32
Last 12 Months
33
May 2024
16
Last 3 Months LY
20
Last 12 Months LY
21
Change
Change
Change
Average Selling price
Mortgage Calculator
This data is for informational purposes only.
|
Mortgage Payment per month |
|
|
Principal Amount |
Interest |
|
Total Payable |
Amortization |
Closing Cost Calculator
This data is for informational purposes only.
* A down payment of less than 20% is permitted only for first-time home buyers purchasing their principal residence. The minimum down payment required is 5% for the portion of the purchase price up to $500,000, and 10% for the portion between $500,000 and $1,500,000. For properties priced over $1,500,000, a minimum down payment of 20% is required.











































